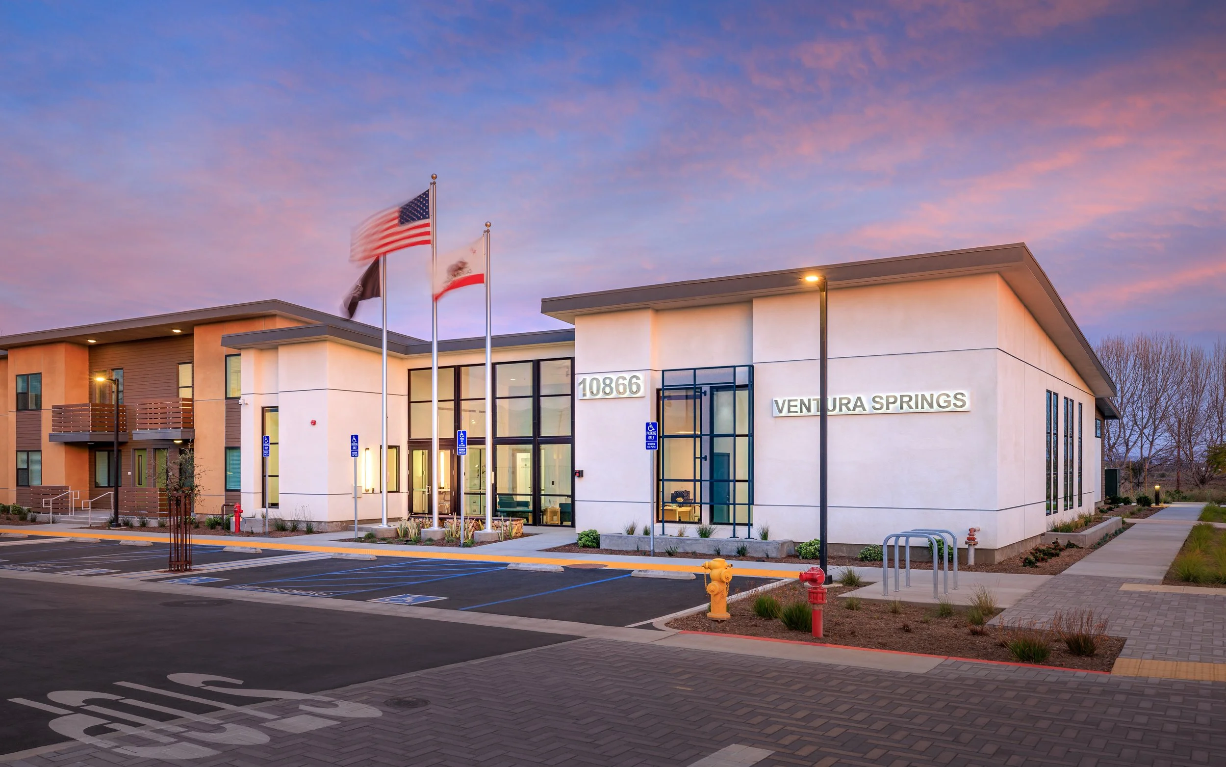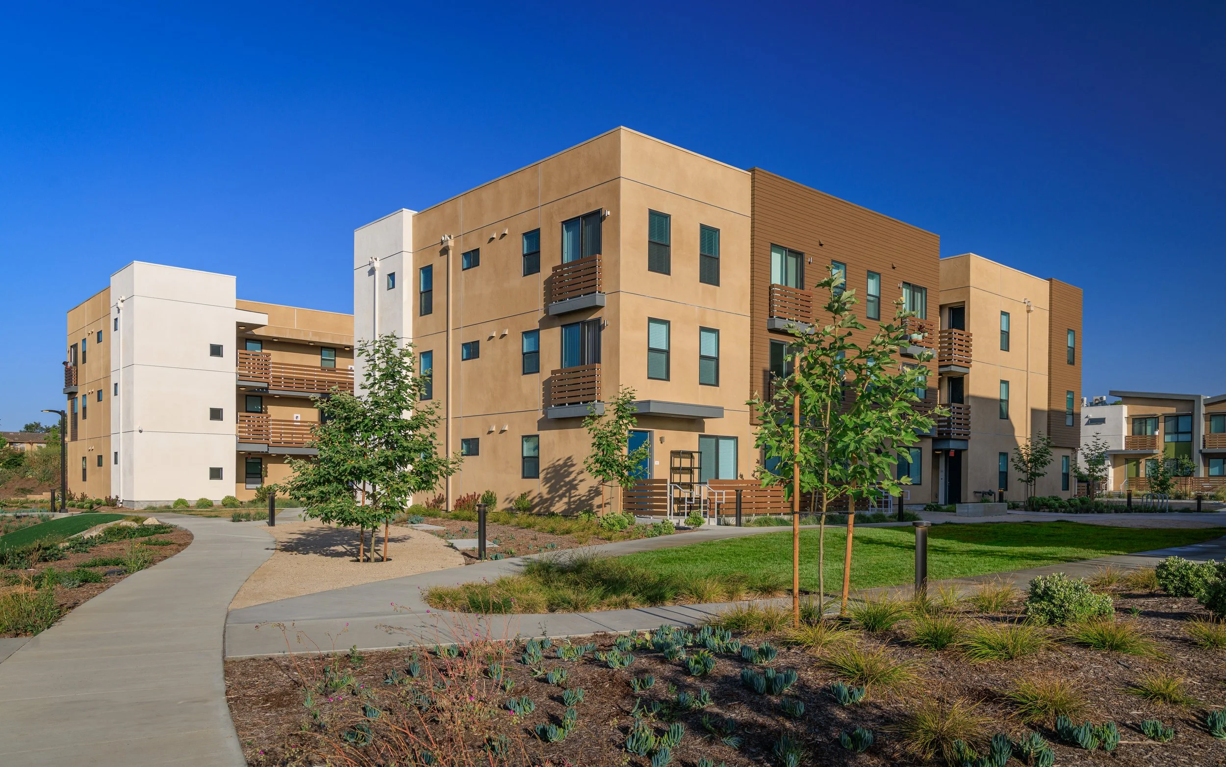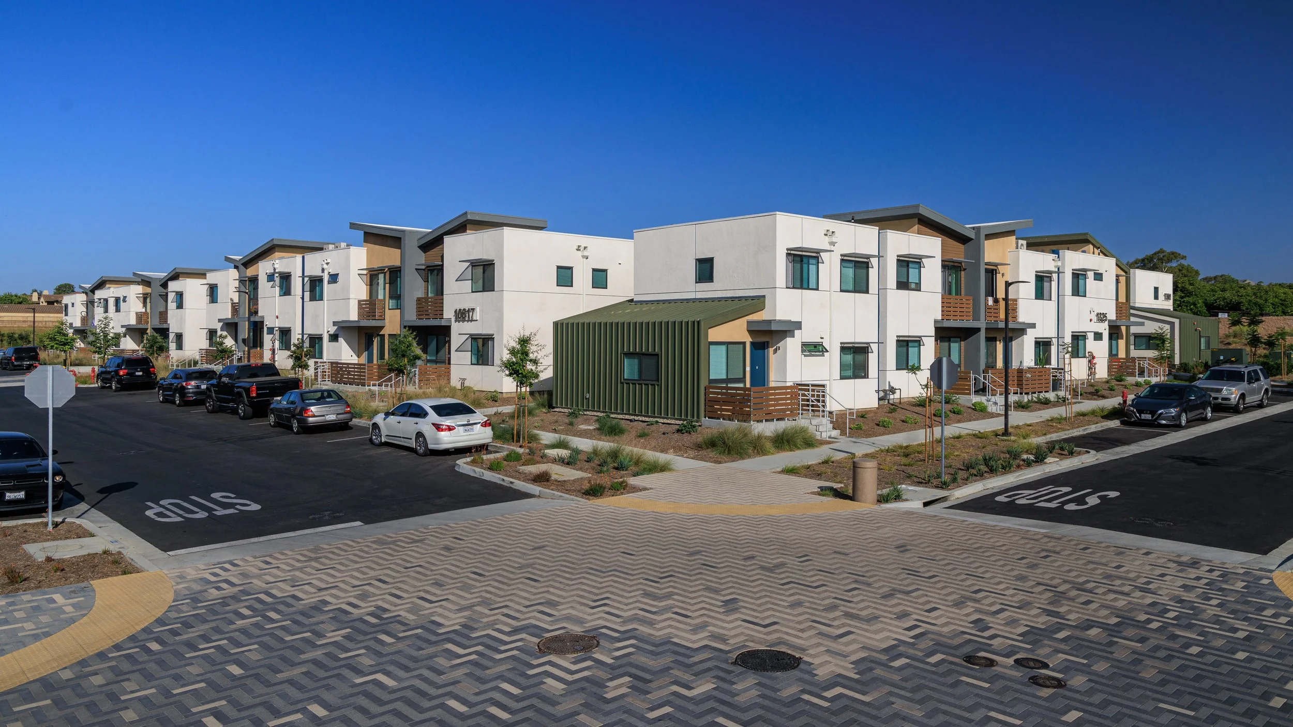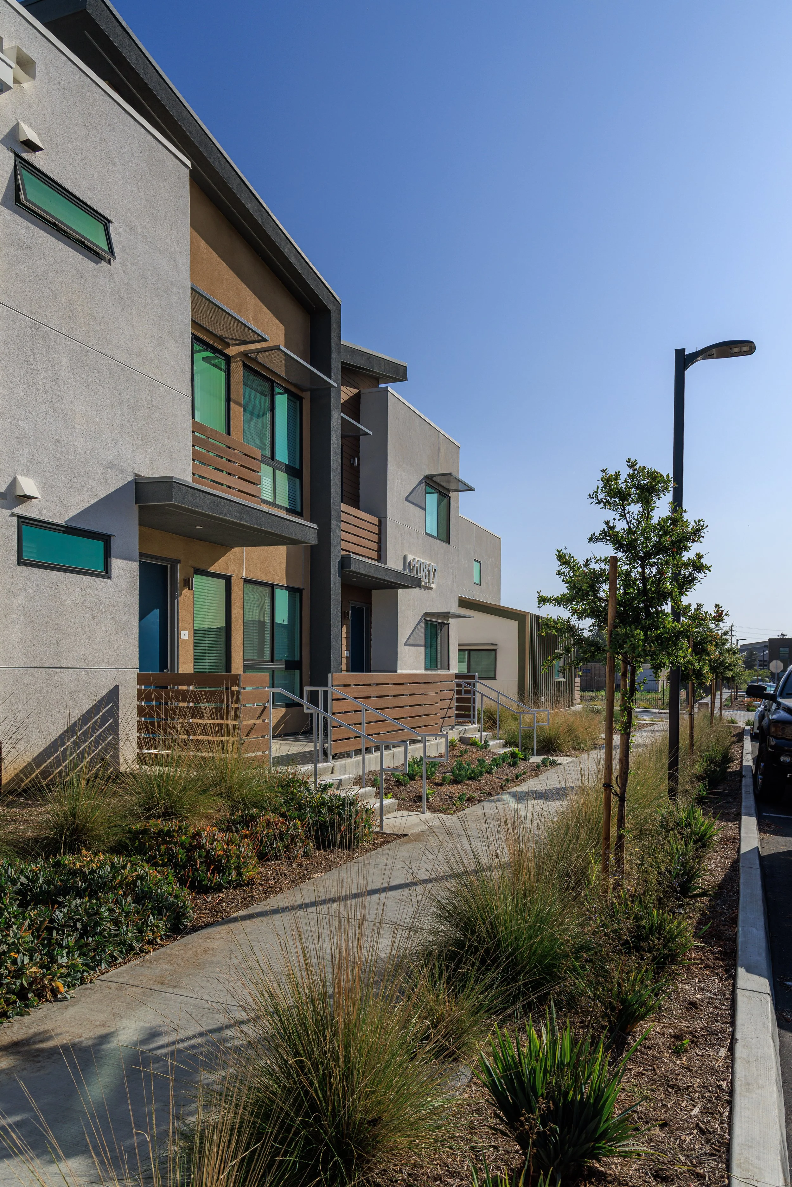
Ventura Veterans Housing
Client: City of Ventura | A Community of Friends
102,159 total building SF (29,500 RNT building SF)
RNT’s approach to the 9.68-acre site maximizes the natural topographic opportunities and creates an inviting and beautifully calming landscaped environment. The site design disperses the project’s 122 residential units in a traditional, family-oriented neighborhood setting where sidewalks are activated by pedestrian pathways and residential front doors face the street. These buildings form blocks, surrounding vibrant community courtyards with a variety of uses and activities. The design responds to the immediate neighborhood context incorporating a regional vernacular.
The outdoor amenities draw people outdoors for socializing, gardening, exercising, or for community events. Onsite amenities offer physical space to complement the social and health programs offered to tenants, with a 7,000-SF community center with meeting and media rooms, offices, a computer lab and kitchen space to facilitate community gatherings and other activities. Enhanced garage/workshop spaces provide spaces for residents to work on vehicles and other hands-on projects as well as hosting gatherings. The developer and design team seek to achieve LEED for Homes Gold Certification, Energy Star Certified Homes and USGBC’s Sustainable SITES Program. The project incorporates on-site renewable energy, will have zero carbon emissions and is designed to reduce embodied carbon.




