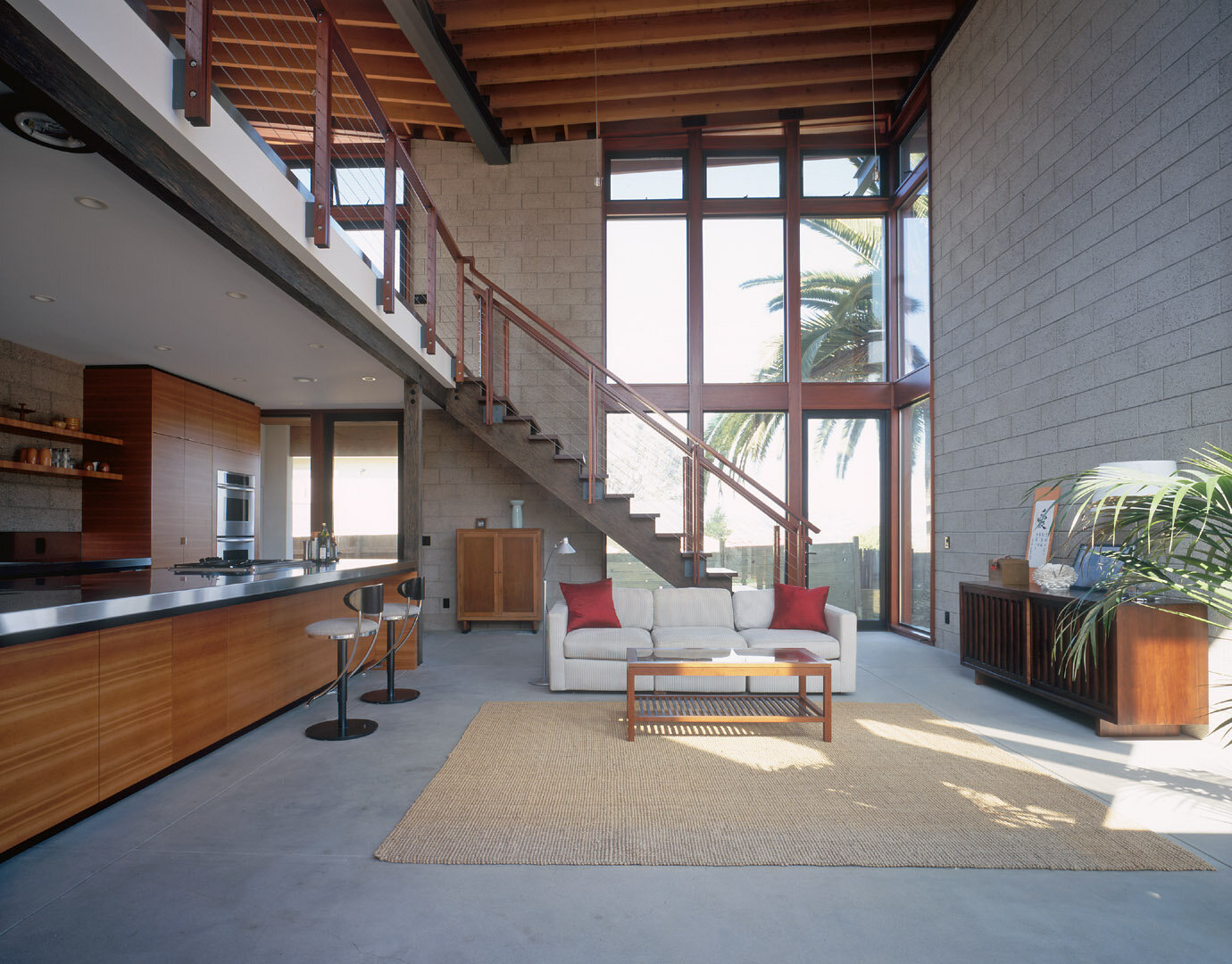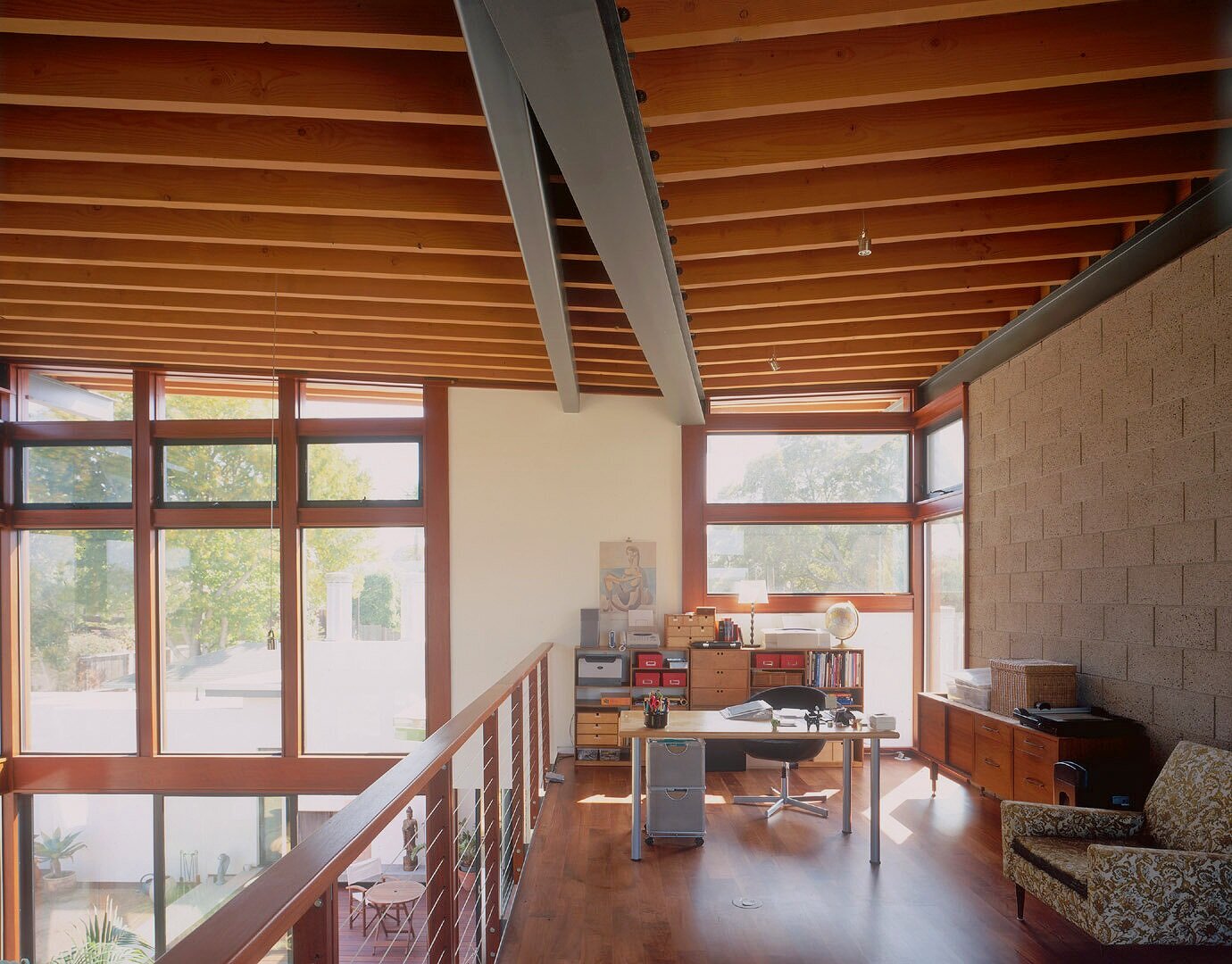
Lundby Residence
Client: Lundby Residence
3,400 SF
This remodel project reconstructs a single-story house into a modern yet environmentally sustainable 3,400 SF home in Solana Beach, California. The design adds new construction to the rear portion of the home that includes a great room, kitchen and office loft and a new master bedroom wing. The home is designed to utilize natural ventilation and daylighting to minimize energy use. Large expanses of the roof area hold a solar pool heating system while the shape of the roof and a cistern design capture rain run off to help irrigate lawns. The street elevation of the home is enhanced by adding a view deck, remodeling the entry and creating a new front porch. Building materials include multicolored concrete masonry, exposed steel, wood and concrete.
Climbing Wall









